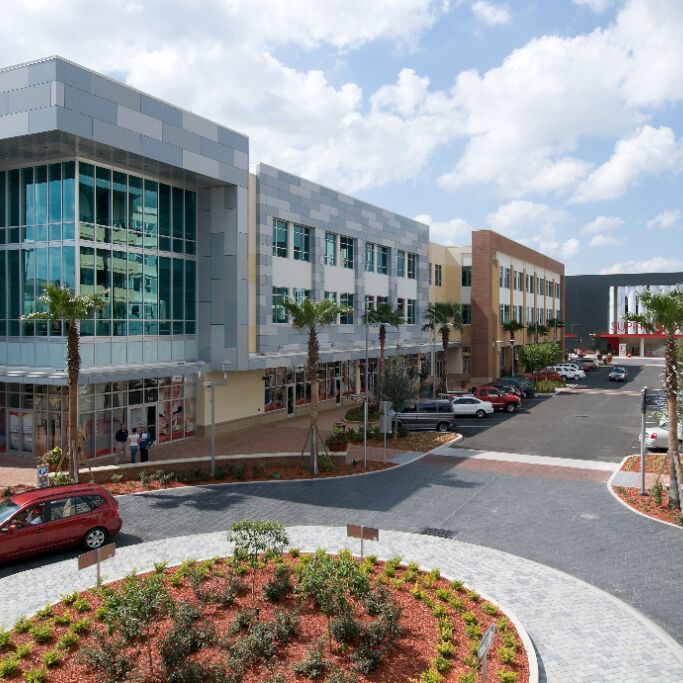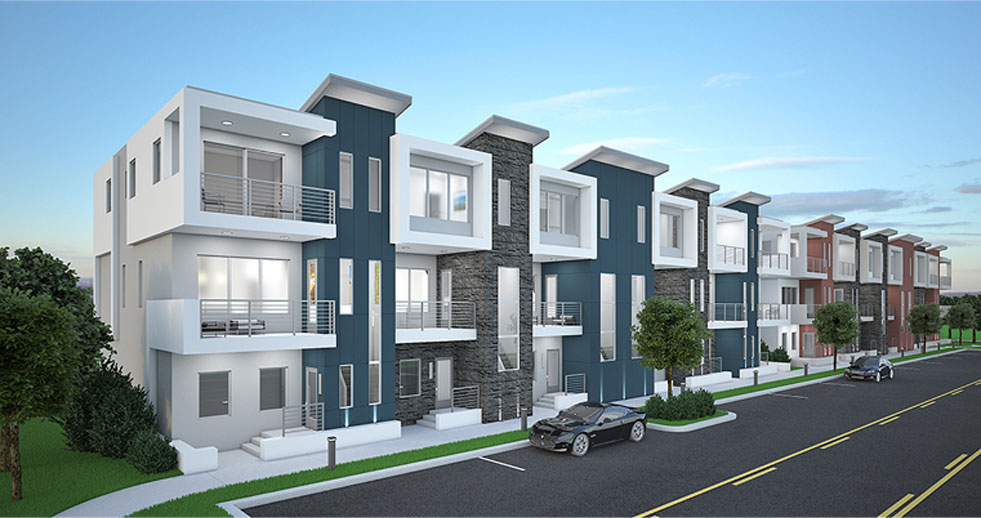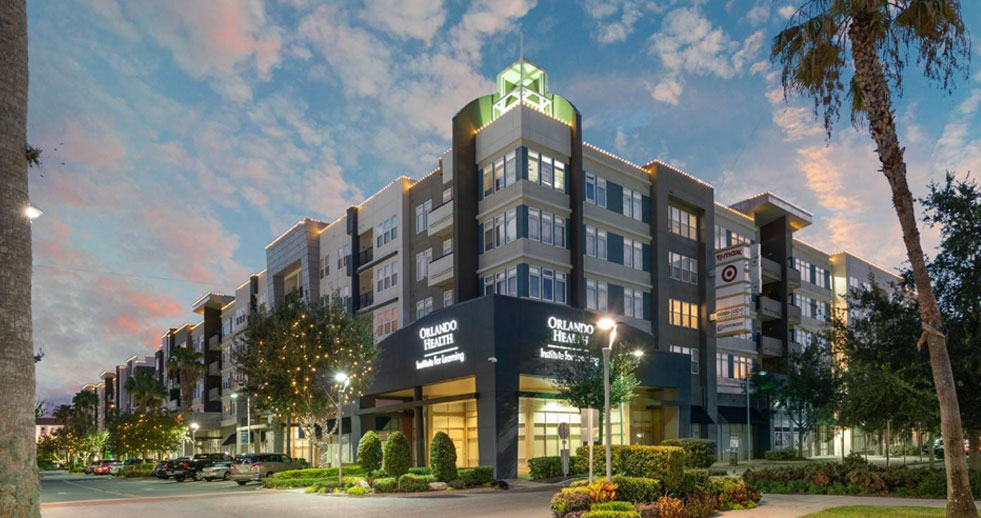SODO
SODO
Orlando, Florida
Property Type: Mixed Use
Status: Opened in 2008
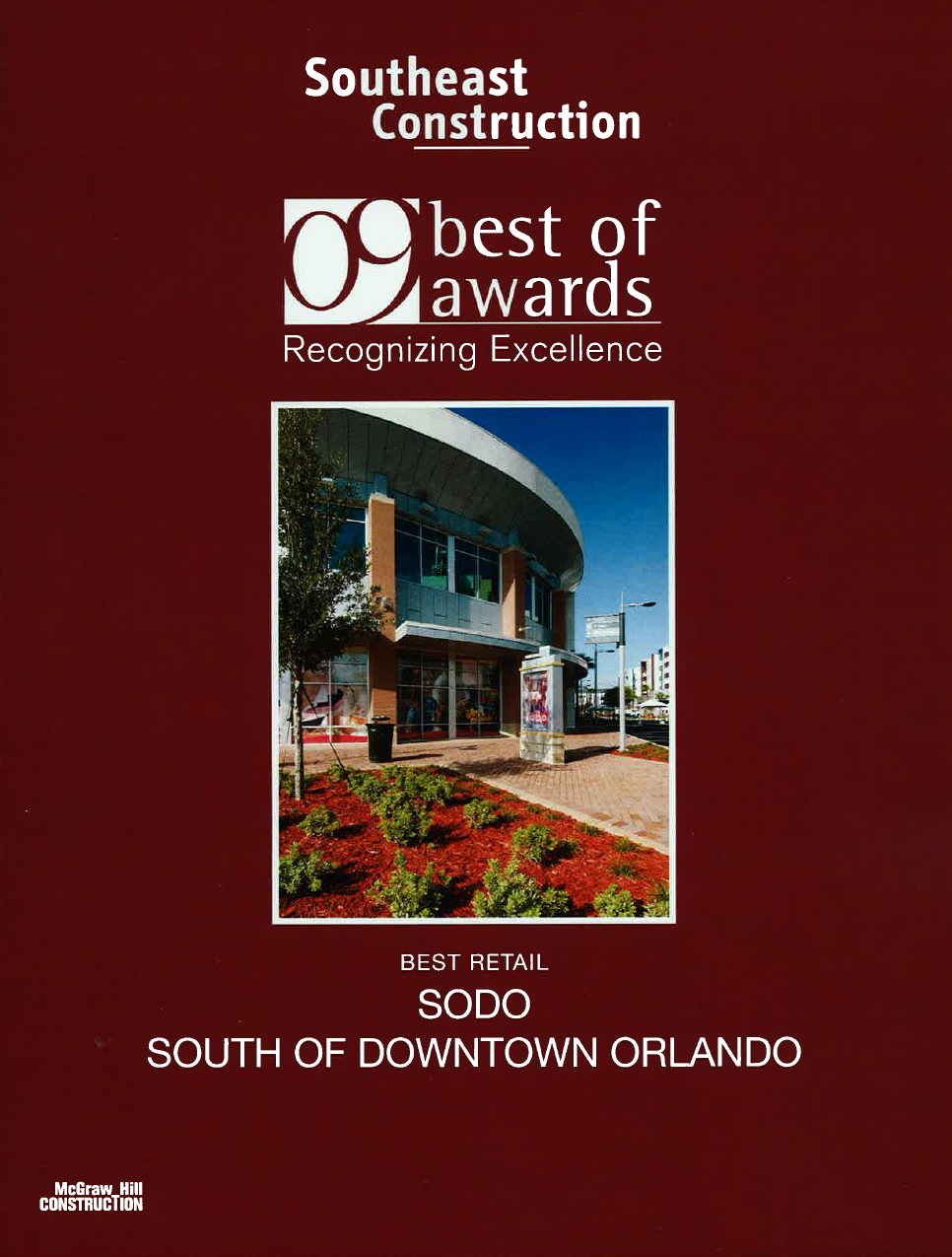
AWARD-WINNING PROJECT
SODO won best new retail project of the year in 2009 and created a new iconic name for the entire area south of downtown Orlando now known as “SODO”.
PROJECT OVERVIEW
SODO is a 400,000 sf mixed use experience that includes a Target, 24 Hour Fitness, 330 Luxury Apartments, 75,000 sf of office/medical office, and 170,000 sf of retail and restaurant space.
This project required negotiations with a tenant that had a long term lease on the property. There were numerous prior uses that required environmental remediation to allow construction to begin.
SODO has the only Super Target in the United States with all of the parking (700+ spaces) on the roof of the building. In addition to the parking above Super Target there are two other parking decks with a combined parking of almost 1,000 spaces plus on street parking.
PROJECT DETAILS
From concept to creation, United Development executed this project with precision and extreme attention to detail
This project required extremely complex scheduling and logistics coordination between 3 different primary contractors due to the site owner constraints
The residential contractor that was responsible for constructing almost a third of the shell for the retail space became delayed in their schedule which resulted in numerous logistical challenges to ultimately allow the project to open on time
Only through the dedication and leadership that Scott Hundley provided was the team able to collaborate and achieve the critical path schedule that allowed for the success of their project.
A PROJECT LEAD WELL
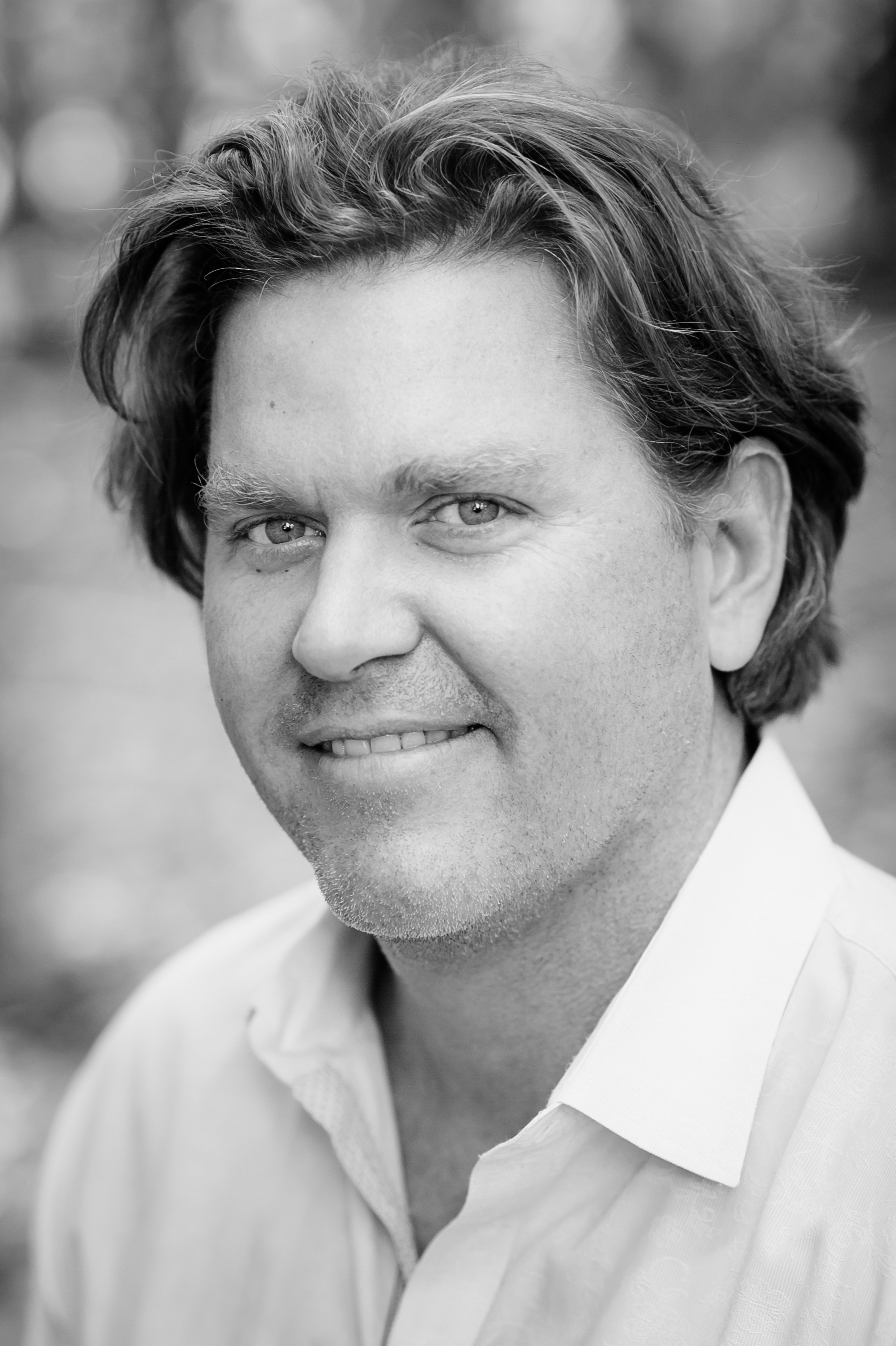
Scott Hundley believes in creating places that people want to be. Scott lead the way for the SODO project and has managed over 90 projects throughout the southeast. He has designed, developed, or managed over 5 million square feet of commercial, mixed use, and senior housing development.

